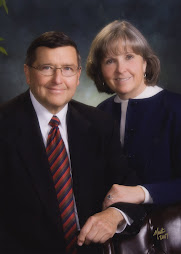This whole project only took about three weeks from start to finish. This is part of a breezeway between the offices on the ground floor and the caferteria
This is part of a breezeway between the offices on the ground floor and the caferteria We used this area as the temporary cafeteria remodeling.
We used this area as the temporary cafeteria remodeling. The old tile floor was removered and replaced with new non-skid tile.
The old tile floor was removered and replaced with new non-skid tile.
 This is part of a breezeway between the offices on the ground floor and the caferteria
This is part of a breezeway between the offices on the ground floor and the caferteria We used this area as the temporary cafeteria remodeling.
We used this area as the temporary cafeteria remodeling. The old tile floor was removered and replaced with new non-skid tile.
The old tile floor was removered and replaced with new non-skid tile.
 New conduit was laid in the floor to run the electrical lines to the ceramic heating and cooling tables.
New conduit was laid in the floor to run the electrical lines to the ceramic heating and cooling tables. Simone Pontirolli, food service manager and Vicente Martinez, building engineer check the plans.
Simone Pontirolli, food service manager and Vicente Martinez, building engineer check the plans. The trenches are filled with concrete.
The trenches are filled with concrete.

 And the floor is prepared for the laying of the new tiles.
And the floor is prepared for the laying of the new tiles.
 The old steam tables were all removed.
The old steam tables were all removed.
 And the new floor emerged.
And the new floor emerged.

 There were a lot of little details that needed attention.
There were a lot of little details that needed attention. New tables were assembled and brought in.
New tables were assembled and brought in. The island in the middle of the cafeteria was removed.
The island in the middle of the cafeteria was removed.
 The glass tops on these serving tables can be either hot or cold. They use 1/4 of the energy of the old steam tables.
The glass tops on these serving tables can be either hot or cold. They use 1/4 of the energy of the old steam tables.

 Finally they opened it up for business on the 2nd of August, less that three weeks after they began.
Finally they opened it up for business on the 2nd of August, less that three weeks after they began.


 The pots of rice and beans on the serving table in the middle of the picture are a part of almost every lunch and dinner served in this cafeteria.
The pots of rice and beans on the serving table in the middle of the picture are a part of almost every lunch and dinner served in this cafeteria. 
 A very satified customer!
A very satified customer!

4 comments:
Uau!
That looks wonderful.
Thanks for doing that. It filled us with saudades. xoxo nano & aco
Absoltuely Beautiful!!! Sure does look different than when we left the CTM five years ago. It makes us "homesick."
Thanks for sharing those great pictures!
That looks great. I'm a sucker for a project. They are redoing all the MTC driving entrances in Provo and I have to check every day or so.
D.
Thank you for this beautiful blog!
I miss you both!
Love, Luciana
Post a Comment